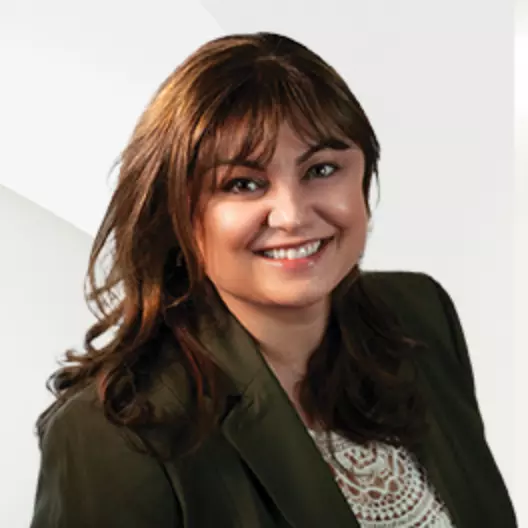$3,750,000
$3,750,000
For more information regarding the value of a property, please contact us for a free consultation.
1400 CO RD 126 Bedford, WY 83112
6 Beds
5 Baths
5,220 SqFt
Key Details
Sold Price $3,750,000
Property Type Single Family Home
Sub Type Single Family Residence
Listing Status Sold
Purchase Type For Sale
Square Footage 5,220 sqft
Price per Sqft $718
MLS Listing ID 24-2294
Sold Date 06/06/25
Bedrooms 6
Full Baths 2
Half Baths 1
Three Quarter Bath 1
HOA Y/N No
Year Built 1999
Annual Tax Amount $9,522
Tax Year 2023
Lot Size 52.700 Acres
Acres 52.7
Property Sub-Type Single Family Residence
Source Teton Board of REALTORS®
Property Description
This custom-built hand-hewn log home nestles on top of 52.70 wooded acres in Bedford. Truly unique, this retreat is a serene, tranquil and private paradise. The open two-story floor plan has a magnificent 2-story rock wood-burning fireplace. The spacious kitchen has two pantries and is open to the dining room and great room. Down the hall is a ½ bath and the primary bedroom suite with large windows and French doors leading to a covered deck, It features a walk-in closet, ¾ bath, ample shelving. Upstairs is a large loft open to the great room below, a guest bedroom, and a well-appointed full bathroom. The walk-out basement/lower-level features 3 bedrooms, one full bath, several storage areas/closets and a large laundry room that is serviced with a laundry chute from the above lev This custom-built hand-hewn log home nestles on top of 52.70 wooded acres in Bedford. Truly unique, this retreat is a serene, tranquil and private paradise. The open two-story floor plan is graced by a magnificent 2-story rock wood-burning fireplace. The spacious kitchen has two pantries and is open to the dining room and great room. Down the hall is a ½ bath and the primary bedroom suite with large windows and French doors leading to a covered deck. It features a walk-in closet, ¾ bath, ample shelving. Upstairs is a large loft open to the great room below, a guest bedroom, and a well-appointed full bathroom. The walk-out basement/lower-level features 3 bedrooms, one full bath, several storage areas/closets and a large laundry room that is serviced with a laundry chute from the above levels.
The 1342 sq ft covered deck is on 3 sides of the middle/main level providing elevated views of the stunning surroundings along with two hanging swings. A covered hot-tub is conveniently located off the deck. Below the deck is ample storage for wood and a dog run. This property has of a 2880 heated three-car garage with an open lean-to and 800 sq foot greenhouse. Above the garage is a large studio apartment with a full bath and kitchenette. At the north end of this 52 acres parcel is a 2400 sq ft heated, steel framed garage/woodshop with ½ bath, office, well and septic system. A newer John Deere tractor with numerous attachments is included.
The log home can be purchased on 35 acres for $2,950,000
Location
State WY
County Lincoln
Area 11B - Central Star Valley, Lincoln County
Rooms
Basement Finished
Interior
Interior Features Cathedral Ceiling(s)
Heating Forced Air
Flooring Hardwood Floors
Exterior
Exterior Feature Kennel, Balcony
Parking Features Gravel, Garage Door Opener
Garage Spaces 3.0
Utilities Available Owned
View Canyon, Scenic
Roof Type Shingle
Porch Deck
Building
Lot Description Wooded, Rolling Slope, Year Round Access, ST Rentals Allowed, No CC&R's, Not in Subdivision, Landscaped, Ski in/out, Sloped
Sewer Septic (existing)
Water Well
Others
Senior Community No
Tax ID 12-3418-312-00-257
Read Less
Want to know what your home might be worth? Contact us for a FREE valuation!

Our team is ready to help you sell your home for the highest possible price ASAP
GET MORE INFORMATION





